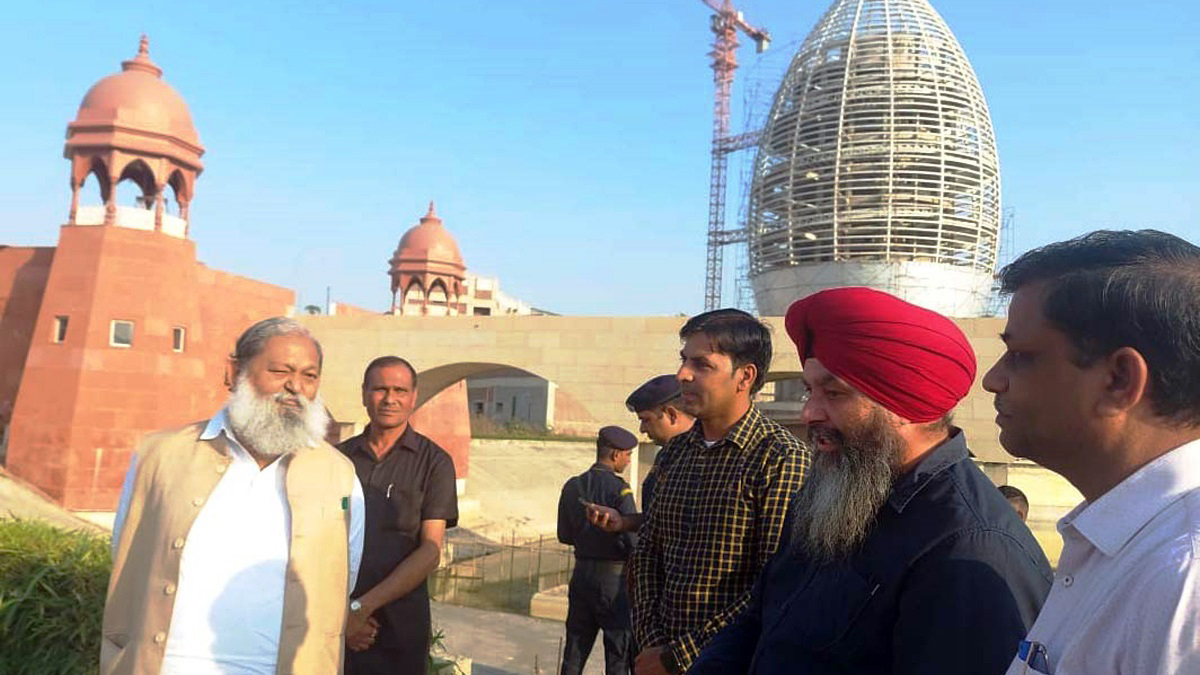Home Minister Anil Vij Announces Opening of Tender for Shaheed Smarak Interior Work
Home Minister Anil Vij inspected the work of installing lotus shaped zinc sheet on the 207 feet high lotus shaped memorial tower at the Shaheed Smarak

Ambala : Due to the tremendous efforts of Haryana Home Minister Sh. Anil Vij, the international level Shaheed Smarak under construction in Ambala Cantonment will soon be dedicated to the public. During the inspection of the Shaheed Smarak today, Sh. Vij said that the civil work in the Shaheed Smarak is in the final stages and the tender for interior work will be opened on 20th November.
Home Minister Anil Vij today inspected the work of preparing the base structure for installing zinc sheets on the 207-foot-high lotus-shaped memorial tower at the Shaheed Smarak and also gave directions to the concerned officials. He inspected the parking lot at the Smarak. The parking area will have the capacity to park 450 cars while one floor will be for bus parking. He discussed with the officials regarding the parking area.
He inspected the lake at the Smarak and said that a boating facility will also be made available for the people who visiting here. He said that the memorial will have an open-air theater along the lake where there will be seating arrangements for two thousand spectators. He said that a documentary dedicated to the 1857 Revolution will also be shown daily on the big screen in the theatre.
Tenders for food court will also be invited soon – Vij
Home Minister Anil Vij said that a food court is also being opened at the Shaheed Smarak to make better arrangements for food and drinks for the people. National and international level food chains will be opened in the food court so that better catering facilities can be provided. He told that tenders for food court will also be invited soon.
This will be the center of attraction in the martyr’s memorial
Interpretation Centre – The center will have VIP room, shops, children’s play area, reception, toilet block, court yard, VIP meeting hall, conference hall, dining hall.
Two storey museum – There will be museum gallery, audio visual hall, lobby, office area, Shahidi Wall VIP entrance.
Open Air Theatre – The Smarak will have a theater with seating for 2 thousand people, exhibition hall, food court, toilet block, rehearsal room, filtration room and other facilities.
Auditorium Building – Apart from the auditorium, there will be a coffee shop, food court, seating area, lobby, court yard, library, e-library.
Water Bodies- Water bodies will have various types of fountains, water screens, connecting bridges and other facilities.
Memorial Tower – There will be a 207 feet high memorial tower, there will be art gallery, water body, high speed lift etc.
Under Ground Parking – The Smarak will have underground basement parking facility for vehicle parking. Apart from 450 cars, buses can be parked and 10 quarters for the staff will also be built.
Other facilities – The Smarak will have an information center where there will be shops, security room, ticket counter. Apart from this, there will also be a helipad facility for the movement of VVIPs.

Comments are closed.